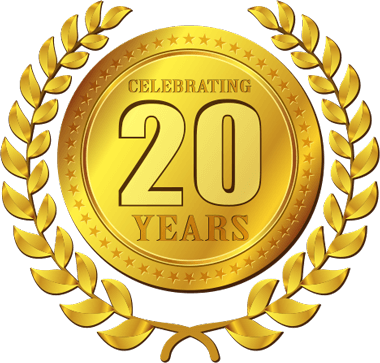

-
Belfast028 9073 2273
-
Ballynahinch028 9744 9444
- Contact Us
How much is your home worth?
Our property experts can advise on how to get the best price! Contact us today to arrange your free property valuation.


Our property experts can advise on how to get the best price! Contact us today to arrange your free property valuation.
| Address | 4 Drumsnade Road Ballynahinch, BT24 8NG |
|---|---|
| Price | Last listed at Offers around £324,950 |
| Style | Detached House with garage |
| Bedrooms | 4 |
| Receptions | 3 |
| Bathrooms | 2 |
| Heating | Oil |
| EPC Rating | D60/D66 |
| Status | Sale Agreed |
A stunning family home offering 4 bedrooms (or 3 bedrooms and study), 3 reception rooms and 2 bathrooms, set on a spacious private site with detached double garage and beautifully maintained gardens. The property is only a short distance from Ballynahinch Town, Montalto and Mount Pleasant Estates.
This exquisite detached property is situated in Drumaness just outside the picturesque town of Ballynahinch in County Down. This property boasts excellent family accommodation and is perfect for those seeking a modern, spacious and comfortable home, set on a superb mature site.
The property comprises; spacious entrance hall, lounge with feature sandstone fireplace and gas fire inset, living room with wood burning stove, dining room, spacious kitchen with ample dining space, utility room, four generously sized bedrooms (one currently used as an office) and two modern bathrooms. The flow of accommodation is perfect for entertaining guests or relaxing with family, and there is plenty of natural light to flood the rooms. The property also benefits from a detached double garage providing ample space for parking and storage.
The beautiful gardens surrounding the property are a true highlight, offering a peaceful and tranquil space to unwind and enjoy the outdoors. The large site provides plenty of space for children to play and for outdoor entertaining.
Ballynahinch is a charming town located in the heart of County Down, offering a range of amenities and activities for residents to enjoy. The town is home to a variety of shops, restaurants, cafes, providing plenty of options for dining and shopping.
For those who enjoy the outdoors, Ballynahinch is surrounded by stunning countryside, including the nearby Montalto Estate, Mount Panther farm park, Murlough nature reserve and the Mourne Mountains. These areas offer a range of activities, including hiking, cycling, horse riding and entertainment for the children. Lisburn is 25 minutes drive and 30 minutes to South Belfast.
Overall, this impressive detached property in Ballynahinch offers an excellent opportunity for those seeking a spacious and comfortable family home in a charming and picturesque setting. With its beautiful gardens, generous living space and convenient location, this property is sure to impress.
The property is block built construction and rendered with pitch tile roof. All main services are connected.
Accommodation comprises;
Ground Floor
ENTRANCE HALL
Beech solid wood flooring.
SITTING ROOM 3.355m x 3.874m (11' 1" x 12' 9")
Wood burning stove. Oak laminate wood flooring.
LOUNGE 5.430m x 4.200m (17' 10" x 13' 10") at widest points
Solid wood flooring. Sandstone fire place with gas fire.
DINING ROOM 3.522m x 3.861m (11' 7" x 12' 8")
Solid wood flooring.
Leading to;
KITCHEN 3.873m x 4.080m (12' 9" x 13' 5")
Shaker style fitted kitchen. Part tiled walls and tiled flooring.
Integrated dishwasher and fridge freezer. Built-in oven and hob.
UTILITY ROOM 3.882m x 1.428m (12' 9" x 4' 8")
Plumbed for washing machine and dryer. Tiled flooring.
BATHROOM (1)
Contemporary bathroom with white suite and shower-in-cubicle.
Fully tiled walls and flooring.
BEDROOM (1) 3.367m x 3.753m (11' 1" x 12' 4")
Solid wood flooring. Built-in mirrored sliding robes.
First Floor
BATHROOM (2)
Modern bathroom with white bath suite and shower over.
Fully tiled walls and flooring.
BEDROOM (2) 6.387m into eaves x 3.366m (21' 0" x 11' 1") at widest points
Solid wood flooring.
BEDROOM (3) 6.392m x 3.523m (21' 0" x 11' 7") at widest points
Solid wood flooring.
BEDROOM (4) / STUDY 3.372m x 2.716m (11' 2" x 8' 11")
Solid wood flooring. Built-in mirrored sliding robes.
DOUBLE GARAGE 6.900m x 5.815m (22' 8" x 19' 1")
Twin roller doors. Light and power.
EXTERIOR
The property is accessed via tarmacked sweeping driveway, surrounded by gardens laid-in-lawn with mature trees and shrubs.