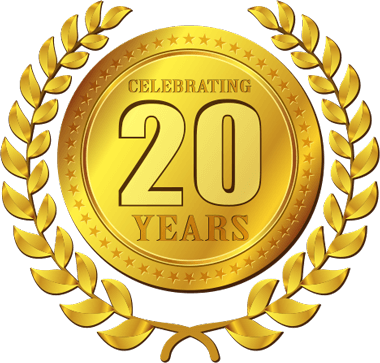

-
Belfast028 9073 2273
-
Ballynahinch028 9744 9444
- Contact Us
How much is your home worth?
Our property experts can advise on how to get the best price! Contact us today to arrange your free property valuation.


Our property experts can advise on how to get the best price! Contact us today to arrange your free property valuation.
| Address | 51 Millbank Grove Ballynahinch, BT24 8WQ |
|---|---|
| Price | Last listed at Offers around £229,950 |
| Style | Detached House with garage |
| Bedrooms | 3 |
| Receptions | 2 |
| Bathrooms | 3 |
| Heating | Oil |
| EPC Rating | B81/B81 |
| Status | Sale Agreed |
We are delighted to offer for sale this stunning 3-bed detached family home with detached garage in a highly sought-after development in Ballynahinch.
Meticulously maintained and boasting a high specification throughout, the property comprises; living room, modern fitted kitchen with ample dining area, open plan to sunroom, downstairs w.c, three bedrooms (master ensuite) and family bathroom. To the exterior, the property further benefits from a low maintenance enclosed rear garden and detached garage. High interest is expected in this property so early viewing is recommended.
Comprises;
Ground Floor
ENTRANCE HALL
PVC front door leading to spacious entrance hallway with marble effect tiled flooring.
Store cupboard: plumbed for washing machine / dryer.
LIVING ROOM 4.57m x 3.39m
Bright and spacious living room with feature multi-fuel burning stove and granite hearth.
KITCHEN / DINING 6.79m x 2.59m
A range of high and low level units with stainless steel sink and drainer. Integrated fridge freezer and dishwasher, built-in electric oven, extractor fan and ceramic hob.
Marble effect tiled flooring. Under cupboard lighting to kitchen units.
Open plan to;
SUNROOM 3.44m x 2.99m
Marble effect tiled flooring. Double patio doors leading to rear.
CLOAKROOM 2.04m x 1.18m
White suite to include low flush WC, wash hand basin with chrome mixer tap and tile splashback.
Marble effect tiled flooring.
First Floor
BATHROOM 3.18m x 1.52m at widest points
Contemporary family bathroom with white 3-piece bath suite to include low flush WC, wash hand basin with chrome mixer tap and tile splashback, bar shower over P-shaped bath.
Part tiled walls and tile effect vinyl flooring.
MASTER BEDROOM 3.67m x 3.29m
Rear facing.
Carpet flooring.
ENSUITE SHOWER ROOM 2.07m x 1.77m at widest points
White suite to include low flush WC, wash hand basin with chrome mixer tap. Shower enclosure with bar shower.
BEDROOM (2) 3.47m x 3.30m
Front facing.
Carpet flooring.
BEDROOM (3) 3.40m x 2.28m
Front facing.
Carpet flooring.
OUTSIDE
Enclosed rear garden part laid-in-lawn with raised bedding, part paving stone patio. Outside tap.
Front laid-in-lawn, paving stone pathway and driveway.
GARAGE
Detached garage with roller door.
Light and power.
The property is brick construction with pitched tile roof. All main services are connected.