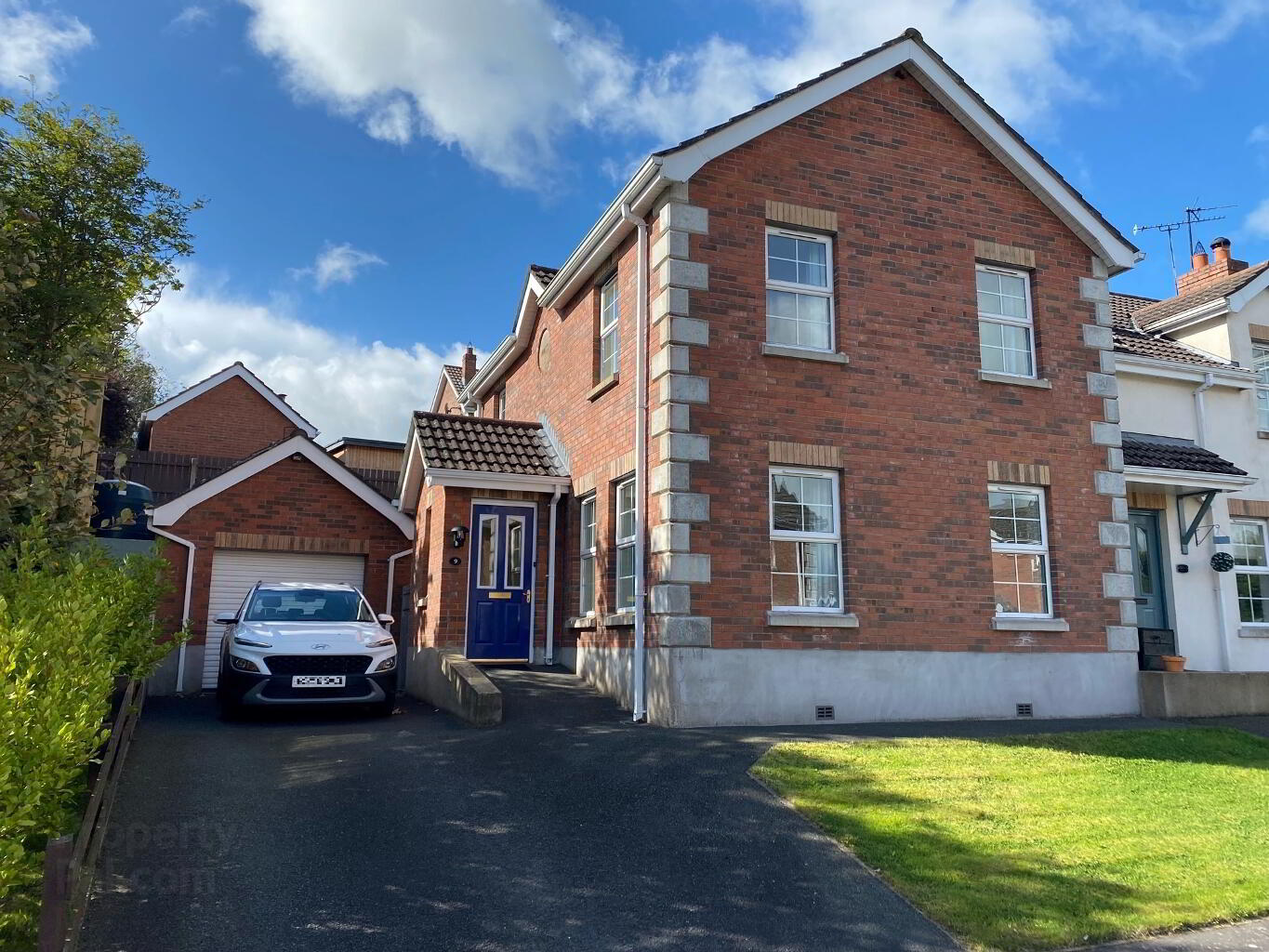A modern 3 bed / 3 bath townhouse with detached garage located in a sought after development off Riverside Road in Ballynahinch.
The ground floor includes and entrance hall with spacious under stairs store cupboard, dual aspect lounge with feature fireplace, modern fitted kitchen, utility and cloakroom. Moving upstairs, there are 3 well-proportioned bedrooms, master with ensuite shower room, and contemporary family bathroom.
Externally to front, there is a good sized tarmac driveway and garden laid-in-lawn. Enclosed split level rear garden which is part tarmacked, part paving and part decking.
Comprises;
Ground Floor
ENTRANCE HALL
Spacious under stairs store cupboard
LIVING ROOM 5.26m x 3.48m (17'3" x 11'5")
Dual aspect with feature fireplace. Neutrally decorated and carpeted.
KITCHEN 3.54m x 3.54m (11'7" x 11'5")
Modern fitted kitchen with range of high and low level units. Black marble effect work surfaces. Appliances include under counter fridge, built-in oven with ceramic plate hob and stainless steel extractor fan. Part tiled walls and tiled flooring.
UTILITY ROOM 2.17m x 1.59m (7'1" x 5'3")
High and low level units, stainless steel sink and drainer. Space for washing machine and dishwasher.
DOWNSTAIRS WC
First Floor
LANDING
Store cupboard and hot press.
BATHROOM 2.62m x 1.95m (8'7" x 6'5")
Contemporary family bathroom with white 3-piece bath suite. Part tiled walls and tiled flooring.
BEDROOM (1) 3.29m x 3.17m (10'10" x 10'5")
Spacious master bedroom neutrally decorated and carpeted. Large store cupboard with light, hanging rail and built-in shelf.
ENSUITE SHOWER ROOM
White suite and electric power shower in cubicle. Part tiled walls and wood effect vinyl flooring.
BEDROOM (2) 3.50m x 2.54m (11'6" x 8'4")
Dual aspect double room neutrally decorated and carpeted.
BEDROOM (3) 2.57m x 2.47m (8'5" x 8'1")
Single room neutrally decorated and carpeted.
GARAGE 5.58m x 3.11m (18'4 x 10'2")
Detached garage with roller door. Oil boiler. Light and power. PVC framed double glazed window.
EXTERIOR
Outside tap to rear. Metal access gate to side.
The property is brick construction with pitched tiled roof. All main services are connected.


