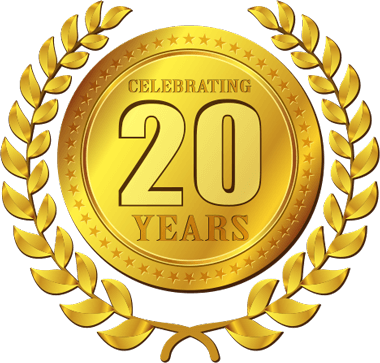

-
Belfast028 9073 2273
-
Ballynahinch028 9744 9444
- Contact Us
How much is your home worth?
Our property experts can advise on how to get the best price! Contact us today to arrange your free property valuation.


Our property experts can advise on how to get the best price! Contact us today to arrange your free property valuation.
| Address | 69 Tannaghmore Road Ballynahinch, BT24 8NU |
|---|---|
| Price | Last listed at Offers around £295,000 |
| Style | Detached Bungalow |
| Bedrooms | 3 |
| Receptions | 2 |
| Bathrooms | 2 |
| Heating | Oil |
| EPC Rating | D57/D58 |
| Status | Sale Agreed |
A beautifully presented 3-bed extended bungalow occupying an elevated site on the Tannaghmore Road just outside Ballynahinch.
The property has been extended in recent years comprising; living room, sitting room, large kitchen with ample dining area, utility room with w.c, three well-proportioned bedrooms and a family bathroom. The property benefits from a large stone outbuilding and shed, as well as spacious gardens to the front and rear.The stunning views over the surrounding countryside add to the charm of this property. The property is approached by a shared lane with two other properties before branching off to its own sweeping driveway.
This is a rare opportunity to purchase a property with so much character and such stunning views, therefore early viewing is highly recommended.
Comprises;
ENTRANCE HALL 4.27m x 2.00m (14'0" x 6'7")
uPVC glazed front door. Bright and spacious entrance hall with tiled flooring, tongue and groove to ceiling.
LIVING ROOM 3.43m x 4.55m (11'3" x 14'11")
Dual aspect. Feature fireplace with wooden mantle and surround.
KITCHEN / DINING ROOM 7.90m x 4.50m (25'11" x 14'9")
Range of high and low level units with integrated sink and granite work surfaces. Integrated dish washer. Feature brick archway with recess for range style cooker. Recess for American fridge freezer. Tiled flooring. Ample space for dining.
UTILITY ROOM 1.17m x 2.49m (3'10" x 8'2")
SITTING ROOM 3.53m x 4.55m (11'7" x 14'11")
Dual aspect. Feature fireplace. Tongue and groove to ceiling.
WC 2.01m x 1.30m (6'7" x 4'3")
White suite encompassing low flush WC and vanity wash hand unit. Tiled flooring.
FAMILY BATHROOM
White suite encompassing low flush WC, wash hand basin, bath and corner shower. Fully tiled walls and flooring.
BEDROOM (1) 2.95m x 3.48m (9'8" x 11'5")
Double room rear facing.
BEDROOM (2) 2.95m x 3.35m (9'8" x 11'0")
Double room front facing.
BEDROOM (3) 3.05m x 3.35m (10'0" x 11'0")
Front facing.
STONE OUTBUILDING 9.14m x 3.35m (30'0 x 11'0)
SHED 4.11m x 4.11m (13'6 x 13'6)
EXTERIOR
Approached via sweeping tarmaced driveway with ample space for parking. Lawned area with feature raised flowerbed and mature trees. Stunning views extending over the surrounding countryside.
The property is brick / block construction with pitched tile roof. All main services are connected.